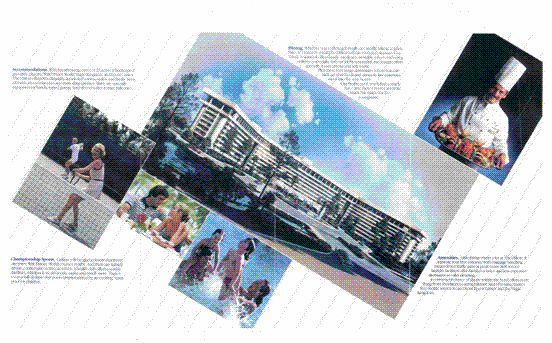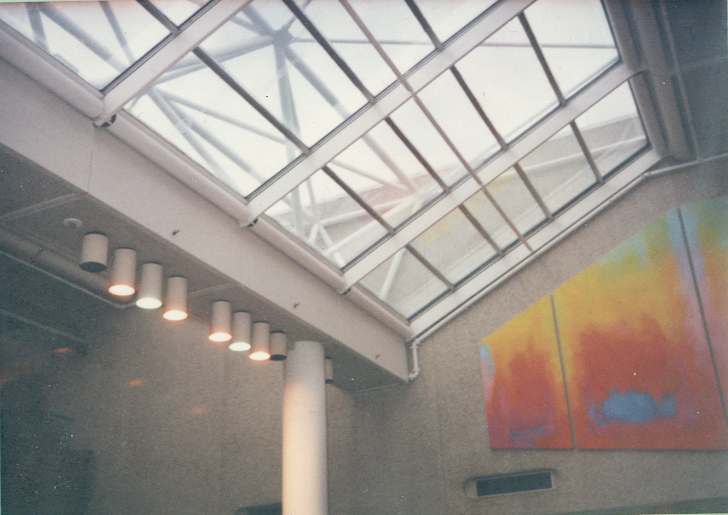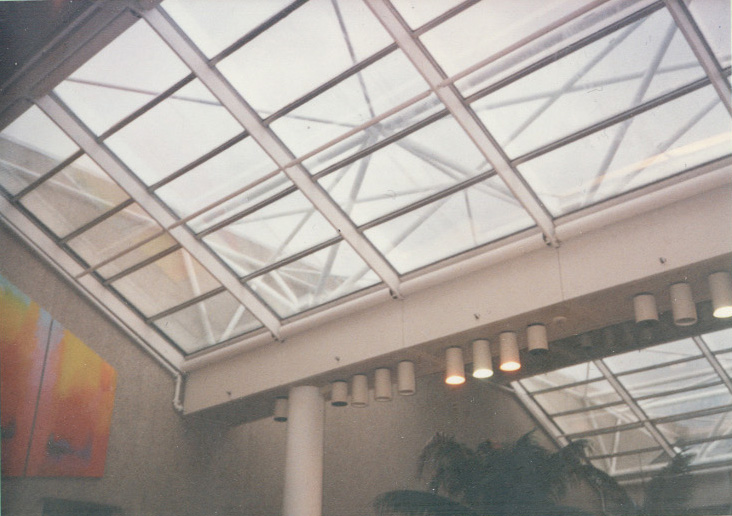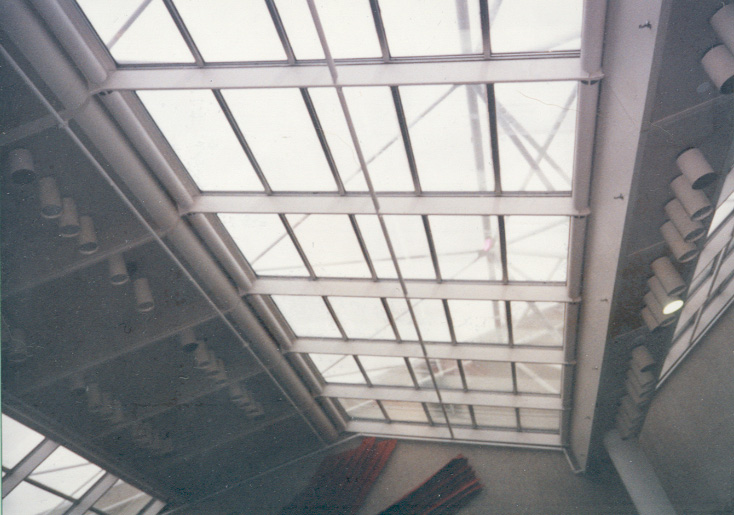
Commercial....
Projects...
 |
Commercial....Projects... |
| HOME | Residential | Commercial | Special Structures | Light-Gauge | Cranes | Industrial | Articles | Lectures | Marketing | Public Service | Research | Modeling | Other Interests... | |
The Orlando Hilton - Walt Disney World - Buena Vista, Florida, USA.
The Hilton was a ten story 900 room hotel built using the conventional flat plate concrete floor system with interactive shear walls. The foundation rested on pile supported concrete caps. The building was designed for 100 MPH hurricane winds. A gateway to Disney World it contributed to the architectural format of many other Hotels that competed with new façades and general arrangements bringing choices and possibilities to millions of vacationers.
|
|
 |
|
|
The Orlando Howard Johnson - Walt Disney World - Buena Vista, Florida, USA. The Howard Johnson was a ten story 750 room hotel built using the conventional Flat Plate concrete floor system with interactive Shear Walls. The foundation rested on pile supported concrete caps. The building was designed for 100 MPH hurricane winds. Another gateway symbol to Disney World it also contributed to the architectural format of many other Hotels that in similar fashion competed with new façades and general arrangements also bringing choices and possibilities to millions of vacationers.
|
||
| |
|
|
Wekiva Oaks Office Building - Judge Realty - Longwood, Florida, USA.
The Wekiva Oaks Building was designed using bar joist framing for the floors supported by composite steel girders. The roof was framed with bar joist complemented by light-gauge metal framing for the acrobatics of the edges at the building's perimeter. The lateral wind design was accomplished using portal frames. The openness of the bays yielded the desirable space for leasing purposes. This building was featured in an article published by “Wall and Ceilings” where Light-Gauge metal framing was used at the perimeter of the building framing dormers and sloped roofs in an economical and innovative way not reportedly done before!
|
|
|
The Calvary Assembly - Orlando, Florida, USA.
The
Calvary Assembly was a project of personal significance to me. Neil Schweizer
was the architect and a good friend whose many projects I had engineered.
But this particular one would be his last...for he was ailing. "Gene,
I have a project that is very special to me and I what you to help me
make it a reality before my illness restricts my abilities to work"
Those words were very meaningful because Neil who had been a disciple
of the famous architect Frank Lloyd Wright was a very generous man whose help had
been very instrumental in the establishment of the Farach Group. I was
privileged to have been asked such a task. I donated my services as a
token to the man I had come to call a friend! He left us before the
project had been completely built...we all miss him terribly. |
The Orlando International Airport - Orlando, Florida, USA.
The original Orlando International Airport consisted of the Landside Building and two Transfer Buildings; each with Airside buildings servicing the various Airline Companies. Bridging the Landside Building to the Transfer Buildings was a Ride Device. The Landside Building was designed using a "PSI" system for the first three floors and with steel framing at the fourth floor linking the Ride Device station to the Transfer Buildings. The foundation rested on piled footings. The lateral resisting framing was a combination of shear walls and post and beams. The Transfer and Airside buildings were designed using steel framing with post and lintel for lateral loads. Wind loads were 100 MPH. This was one of those projects that every newly graduate dreams of. But, 1978 I was allowed to be part of this extraordinary project that sprung my career to levels I have since enjoyed. The design of all the “tubular framing” at the Landside fourth floor gave me my beginnings into what I term “Special Structures.” The API Code was followed and thus the beautifully designed skylight was achieved as conceived by the architectural design and the theme of “…Let the Sunshine In” in the "Sunshine State" was accomplished!
 |
 |
 |
 |
||
The Engineering Building at Montana State University, Bozeman, Montana, USA.
The Engineering Building at Montana State University was designed using
a composite floor system with bar joist for framing the roof and portal
seismic frames for lateral loads. The seismic zone 3 required eccentric
frames that were paired with a composite diaphragm at the floor level.
The brick exterior walls were strategically designed to expand and contract
with each anticipated seismic period and associated amplitude by the introduction
of purposely located expansions. The anchoring of the exterior veneer
was equally designed to complement the anticipated motion of the building
which included a twisting motion due to its general arrangement. |
The New Sheriff Building, King George County, Virginia, USA.
The New Sheriff Building in King George County, Virginia, was designed as an essential facility per Design Category IV per IBC. Many challenges were confronted to apply the IBC seismic requirements for this classification of building. Importance factors of 1.5, 1.2 and 1.15 for seismic, snow and wind, respectively created higher loads and a need for greater monitoring of building sways. The exterior curtain wall system required careful distribution of control joints to insure that under a seismic activity the exterior brick veneer remained unaffected. Moment frames connected per FEMA 256 recommendations for this type of Building Occupancy Category were used. The upper roof profile was framed with Cold Formed Light-Gauge metal framing trusses to maintain the “non-combustion” characteristics of the design which was carried throughout the building avoiding the use of sprinklers. Here shown to the left is the Architectural Rendering of the building and to the right is the "REVIT" structural model showing the various portions of the framing scheme.
The New Health and Human Center, King George County, Virginia, USA.
The New Health and Human Center Building in King George County, Virginia, was designed to house health and community activities across the county. The structural design followed the scheme utilized for the Sheriff Building. Although not an essential facility per IBC, the structural design required some of the same approach as the Sheriff's. Light gauge metal trusses were similarly used to frame upper portions of the roof since the "non-combustion" characteristics of the framing applied here as well.
The New Operation Center, King George County, Virginia, USA.
The New Operation Center in King George County, Virginia, was designed to house the maintenance activities for law enforcement, school, and other agencies needing maintenance of work vehicles. The associated office activities supporting the maintenance work were located in “office spaces” on the second floor lofts. The shop areas were framed with “Vierendeel” trusses spanning the full width of the building. This particular shape of truss was selected to allow for the office loft to be suspended from the bottom chords without the obstruction of typical truss diagonals. The “REVIT” structural model is shown below.
 |
|---|
 |
|---|


Copyright
2015 Gene Farach, PE. All Rights Reserved. |