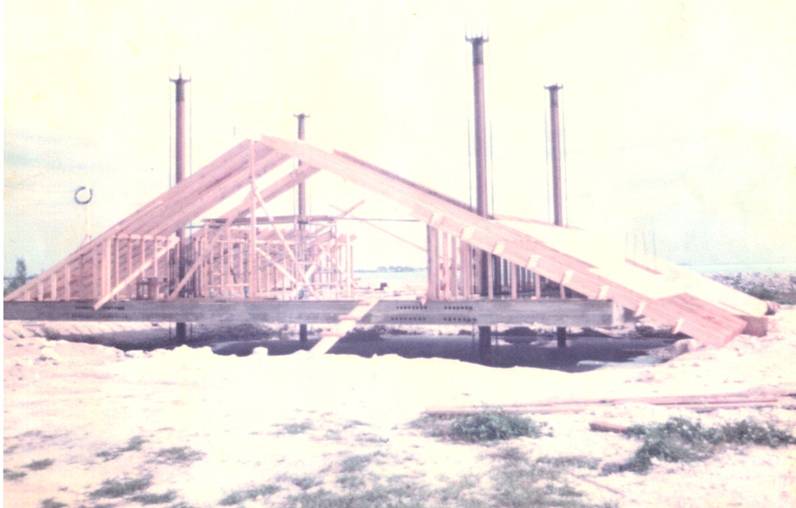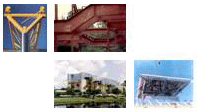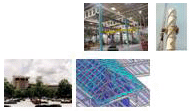
Residential
Projects...
 |
ResidentialProjects... |
| HOME | Residential | Commercial | Special Structures | Light-Gauge | Cranes | Industrial | Articles | Lectures | Marketing | Public Service | Research | Modeling | Other Interests... | |
State of The Architecture Home - Boca Raton, Florida, USA.
The State of Architecture Home was designed in selected sequences to aid in the filming of its construction. This home was part of a construction program aired on national cable television; in sort of “This Old House” format. Each stage was designed to feature specific areas of construction and accentuate the viability of the materials used. The Farach Group provided both the Structural Engineering design and the General Contracting efforts.
|
|
|
| |
|
Post-Tensioned Lift Slab Home - Isla Morada, Florida, USA.
Post-tensioned Lift Slabs are very popular for office building applications. They provide for a covered shell divorced of bearing walls. The slabs are poured in a “pancake” fashion on the ground, post-tensioned, and then lifted to their respective elevation and secured by welding the embedded “shear head” to the steel columns. The benefits include a shorter “structural space”, no forming, and optimized 30’-0” x 30’-0” bays with balanced cantilevers up to half of the clear span…approximately 15”-0”. This provides for a “foot print” of up to 60’-0” x 60’-0”.
The
application to this design was to elliminate the need for bearing walls yielding
architectural freedom, an attic space that instead of collecting heat it housed
architectural usage. The ceiling was already part of the slab system and the
exterior could enjoy limitless openness due to the “no bearing walls”
characteristics!
|
|
 |
| |
|


Copyright
2015 Gene Farach, PE. All Rights Reserved. |